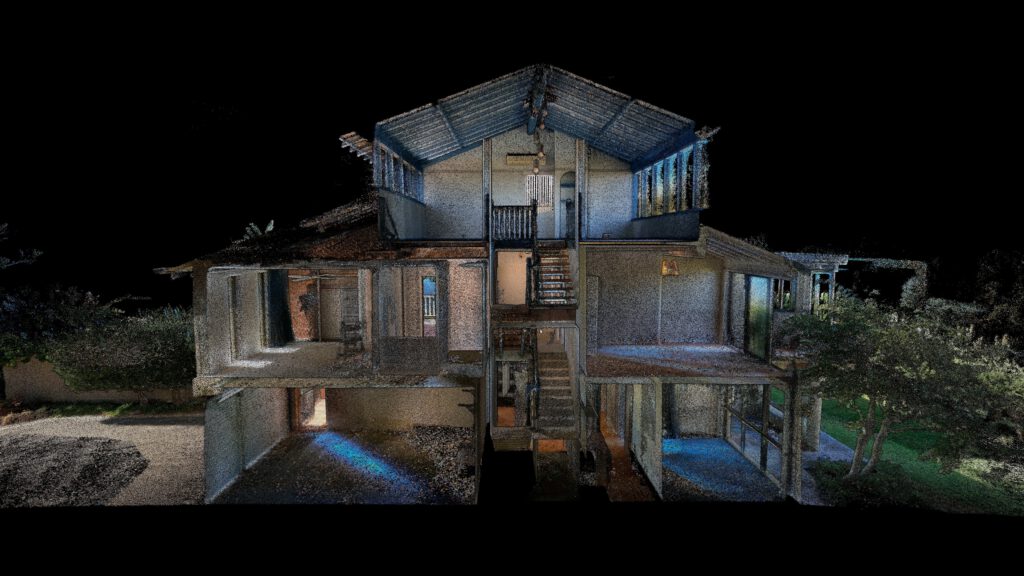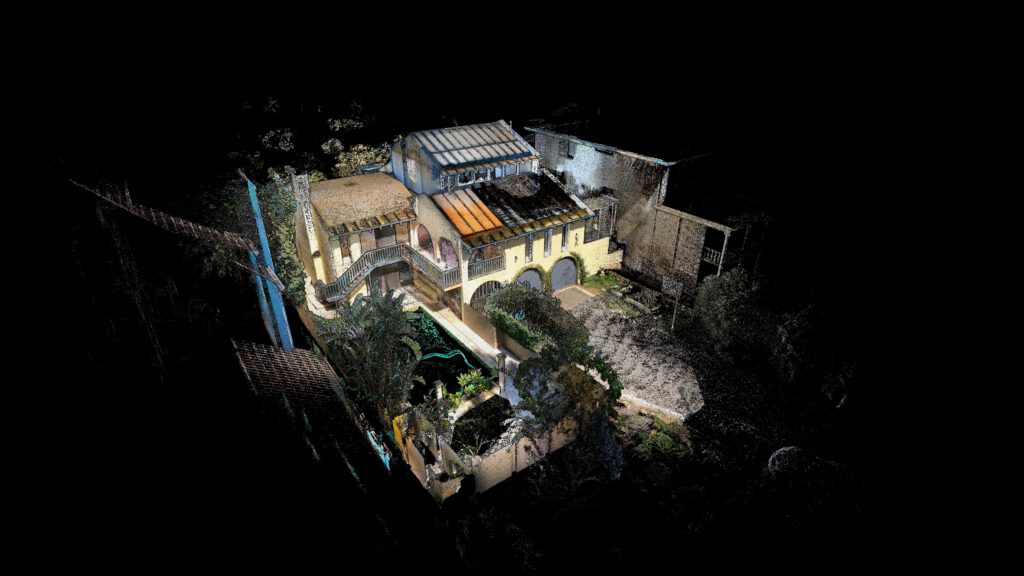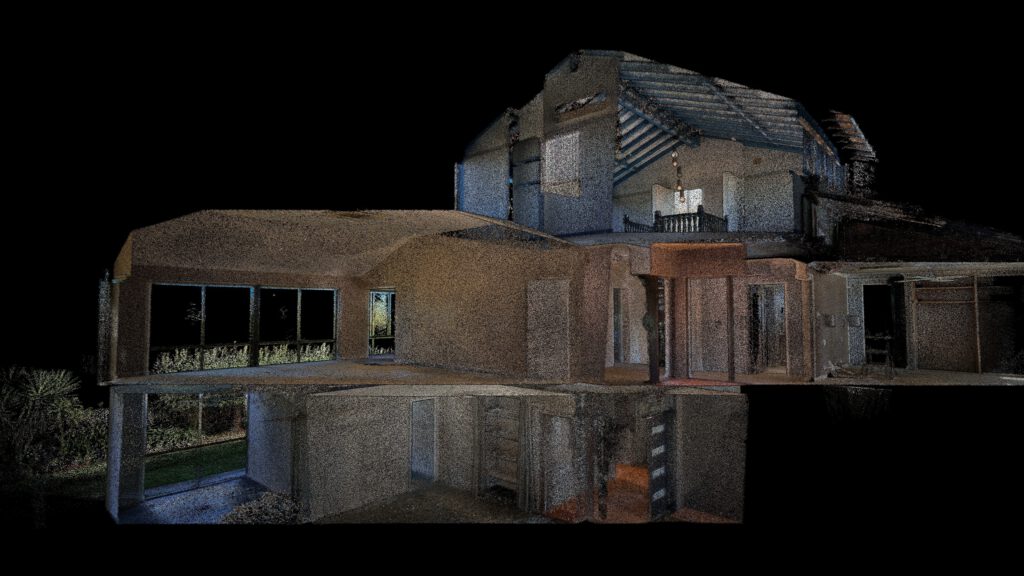Understanding LiDAR Technology
LiDAR (Light Detection and Ranging) is a remote sensing technology that uses laser pulses to measure distances. By emitting laser beams towards a target and analysing the time it takes for the light to return, LiDAR systems can generate precise, three-dimensional information about the shape and surface characteristics of an object or environment. This technology is widely used in various fields, including topography, forestry, urban planning, and architecture, to create detailed and accurate 3D models.
Applications of LiDAR
Architecture and Construction: LiDAR is invaluable for architects and construction professionals, enabling them to create accurate 3D models of buildings and construction sites. This precision assists in planning, designing, and monitoring construction projects.
Urban Planning: City planners use LiDAR to map and analyse urban environments. This data helps in infrastructure development, environmental monitoring, and disaster management.
Forestry: LiDAR is used to measure forest canopy heights, biomass, and even the health of the forest. This helps in managing forest resources and conservation efforts.
Archaeology: LiDAR can uncover ancient ruins and archaeological sites hidden beneath dense vegetation or terrain, aiding researchers in their explorations without disturbing the site.
Topography: Topographic mapping with LiDAR provides detailed and precise data about the Earth’s surface, which is crucial for various geological and environmental studies.

Section Cut of a Building 1
The section cut provides a detailed cross-sectional view of the building, showcasing the internal structure, spatial layout, and various levels. This is particularly useful for architectural analysis and planning.
External Shot of a Building
This image demonstrates LiDAR’s ability to capture the intricate details of a building’s exterior, including textures and structural features, with high precision.


Section Cut of a Building 2
Another section cut further illustrates the internal complexities of the building, highlighting different rooms, floors, and structural elements. This detailed view aids in understanding the building’s design and construction.